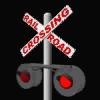
|
|

|
|
|
|
|
|
|
|||
|
|
||
|
|
|
|
|
|
Construction Photographs New Construction Photos - September 29th, 2014 I so have a ton of nickel Track to use for this project. though the last layout I had, most of the older track just would not cut it anymore. and it was brass. so moving to Nickel now will make the layout better. This is just 1/3 of the switches I have to use for this new layout. the older ones I am going to use as hand switch sidings, where I have to do a manual switching of the switch. mostly because of the loss of the lead bar is gone. Part of the bridge I had to make, so this way I can open the main window of hte room to get air and light into it. This area is where I will be adding tings like a mountain area for the Coal / Iron ore mines, a Large rail station, a area for the lumber mills (to the left top) small engine storage house for the lumber company. a Co-Op for Grain as well. I was intending to keep the window area open, so as to have it for a emergency escape. I still might do that. but I will have to do it a different way than I had planned. to the right is the area of the last photo above. and the turn into a short section of the layout, due to a closet that is there, (not shown, but to the left) it will have to be a duck under to use it for any storage. This is a tricky section of the layout itself. I say that because it is the smallest width of the layout itself. I was thinking that a Cattle Farm to be located there, and some storage tracks, maybe a grain silo as well. though it is truly up in the air at this point. not to mention that there is a closet there that I have to deal with. No door, so that is a Big Plus. I can do different things there to access it. and a duck under. This is where the yard will be. and it is Much larger than the photo shows. I will have a yard area of 8 tracks. also, I will be adding a tunnel to a lower staging area. so that I can have more rolling stock already on the layout. the Bottom area is there I will be making a lift out, or hinged bridge, to let others come into the layout. Myself being handicapped. and cant bend as well. it will be made to support that aspect. A Layout when building is always a mess. that center section, where you see the swing bridge. and down to the left of it is the turntable for the roundhouse. which is going to be the largest structure area of the layout itself. covering that whole area between left and right areas. it is a Walthers 130 foot turntable. I went with that one. mostly because I can use it for any engine I will ever have. the largest engines I have at this point in time is the N&W Y6B 2-8-8-2's they are monsters it their own right. having a dozen or more (actually 14) I needed a place to store them, and the 130 foot roundhouse / Turntable fits the boll perfectly. This area is where the engine shops will be at, (left Bottom) I would have added them to the back side of the roundhouse, but there is no room to do so prototypically, so I did a little thinking, and decided that this are will work just as well. If you look to the bottom left, where the ash tray is. that is a fake lift bridge. that connect the 2 areas. it is a 3 track (2 main lines and 1 Engine run around track) that will actually start in the top 2nd photograph. Yes I know what in the world do I have a TV on top of the bridge. well I have a laptop in there, that is not working too well screen wise, So I have to use a monitor to see whats on the computer. but you see it is sitting on top of the 3 track bridge that i will be building-to-fit the junction from the engine area to the rest of the layout itself. there will also be another (not shown yet) part of a single main line on a second level that will also cross here, at a higher elevation.
More Photos to Come
|
|
|
|
||
|
N&N RR is Copyright (©) 1999 - 2015. No part of this site may be reproduced without express permission from the copyright holders. This site works best using the latest browsers, with a screen resolution of 800x600 or higher. Hosting provided by RCB Enterprises. |
||