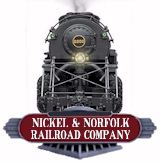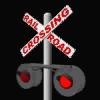|
 Welcome to the Home of my
Nickel & Norfolk Railroad Company modeled in HO Scale. Like the
layout, this site is always in development with more to come as time
goes by. I plan to be adding to this site on a regular basis, so
check back frequently to see the additions. Welcome to the Home of my
Nickel & Norfolk Railroad Company modeled in HO Scale. Like the
layout, this site is always in development with more to come as time
goes by. I plan to be adding to this site on a regular basis, so
check back frequently to see the additions.
I have designed this site so that I
may share with you my experiences in the design, construction and
operation of a NNRR based model railroad in HO Scale. Contained are
different sections that detail the designing stages, planning,
construction and operations.
One purpose of this site is to meet
new people and gather more information. As much research as I have
done, there is still so much more to do. The area that I have chosen
to model is rich in history, and I know I have only scratched the
surface. If during your visit to this site, you notice an error in
my observations, or would like to add your thoughts, your input is
more than welcome. I am always seeking information, particularly as
it concerns the history of the areas modeled, or information about
the trains operated.
|
|
| LAYOUT
SPECIFICATIONS:
|
|
  |
Scale: HO.
|
  |
Size: 14 x 25 feet / Double Deck (644
square ft) - 8’ high ceilings.
|
  |
Min Radius: HO scale Mainline 32”
/ Branchline Main 20”
|
  |
Maximum
grade: 3.0%
|
  |
Period: 1948 to 1974 Nickel Plate
Road / Norfolk Western (Nickel Norfolk private roads), Penn Central, NYC,
B&O |
  |
Layout Style:
Center Walkaround with generous
4’ wide aisles average. Point to point for operation / oval to loop for
continuous runs.
|
  |
Benchwork:
Various Construction Techniques
|
  |
Roadbed: Five ply 3/4” Plywood with
Foam, Foam / Cork Roadbed, gravel ballast from a prototype source.
|
  |
Turnouts: Mainline #10,
#8 & #6. Branch Lines
#4 and #6, all hand-laid. Approximately 63 turnouts.
|
  |
Track:
Hand made turnouts and Micro Engineering flex track. Code 100 for the
mainline, code 70 for yard, sidings and branch line
|
  |
Prototype Trackwork Features: Frequent
use of double ended tracks, lap siding , siding on trestle , lap frog
turnouts , interchange tracks , wye with a diamond, simple congested town
(Greer), narrow gauge crossing standard gauge , long multiple use
industry tracks, dual yard leads , towns based on prototype plans and use
of full size buildings.
|
  |
Scenery: 270 linear feet plaster-120
linear feet vegetation covered (weeds, trees & moss).
The scenery is composed of Hardshell, real rocks, plaster castings,
ceiling tiles and foam
|
  |
Backdrop: Masonite and drywall/spray
painted with clouds.
|
  |
Lighting: LED, with incandescent
in staging areas and some multiple deck areas.
|
  |
Mainline Run: 84 feet .
|
  |
Passing Tracks: 4 each, ranging from
12 to
24 cars long
|
  |
Average Train Length:
18 cars or about
3’ in length. Maximum train length has been 53 cars
|
  |
Working Yard: 183 cars with 130'
turntable, engine roundhouse (18 stalls) engine terminal. engine shop,
transfer table, servicing facility, 2
rip tracks near engine house. [*** Roundhouse will be
rebuilt with a new 26 stall building in 2015 from scratch] |
  |
Staging Yard(s):
Below Norfolk Service Facilities 122 cars, Below Greer &
Plymouth 155 cars.
|
   |
Power Control: Lenz Digital Command Control
(DCC) with 6 Power Districts, 42 Blocks, 36 Feedback Decoders, |
  |
Signaling: 148 Signals controlled by reed
switches, mini switches, and controllers. hooked into the DCC system. but not
controlled by the system. |
|
|
| PRIMARY TRAFFIC |
|
|
 
|
Meat (refers) - Eastbound loads
|
|
 
|
Coal - online mines, moving South, North and West.
|
|
 
|
Stone Quarry products - from Edmore, Rockton and Marquette.
|
  |
Agricultural products - all towns. |
  |
Livestock and Other - Other trains. |
  |
Passenger Trains: Through (“B&O” & “Lackawanna”) and local
trains. |
|
|
|
|
|
|
|
|
|
|
|
|

